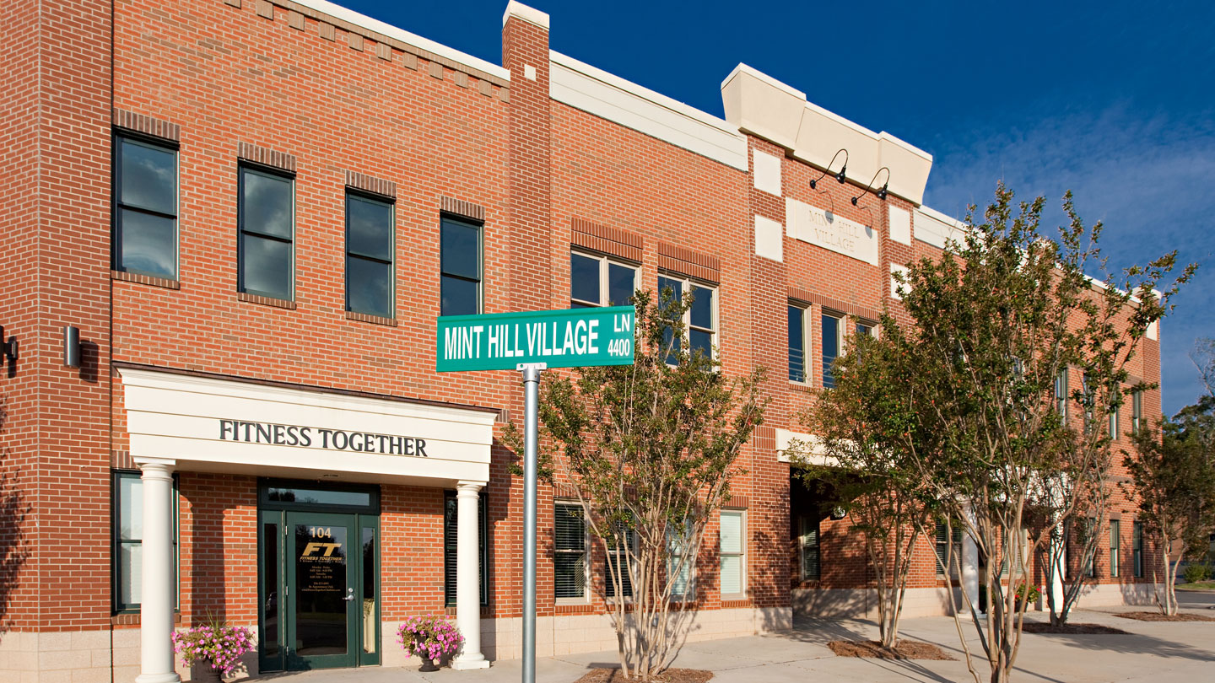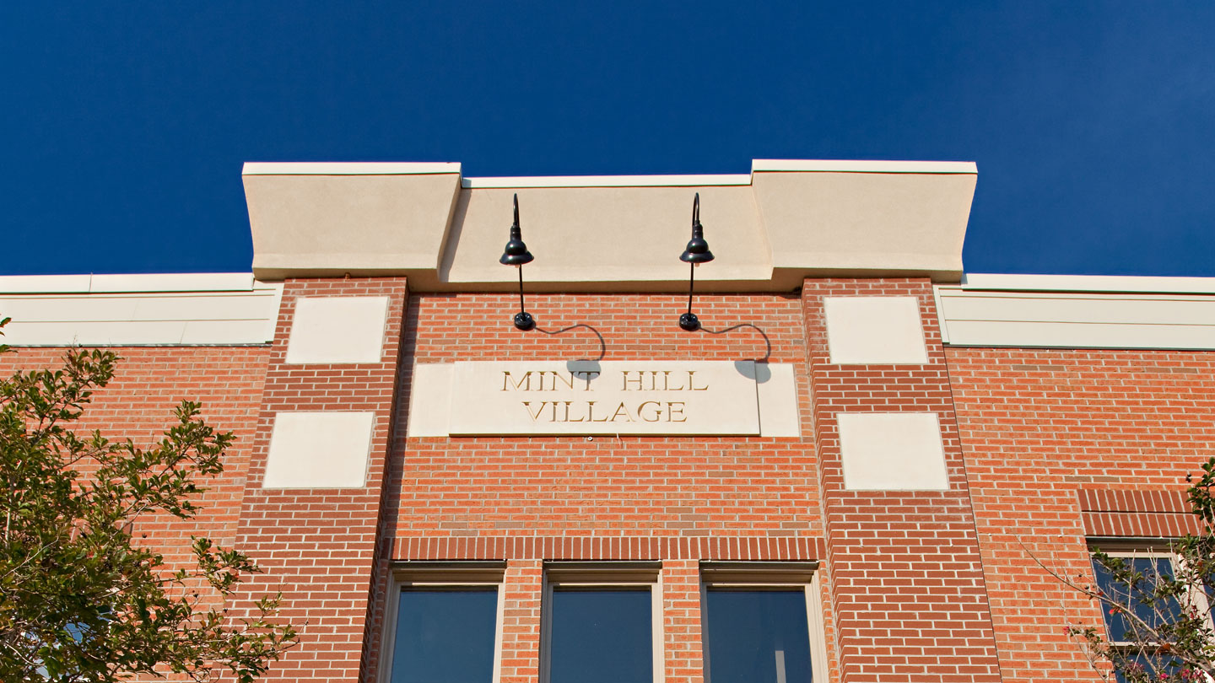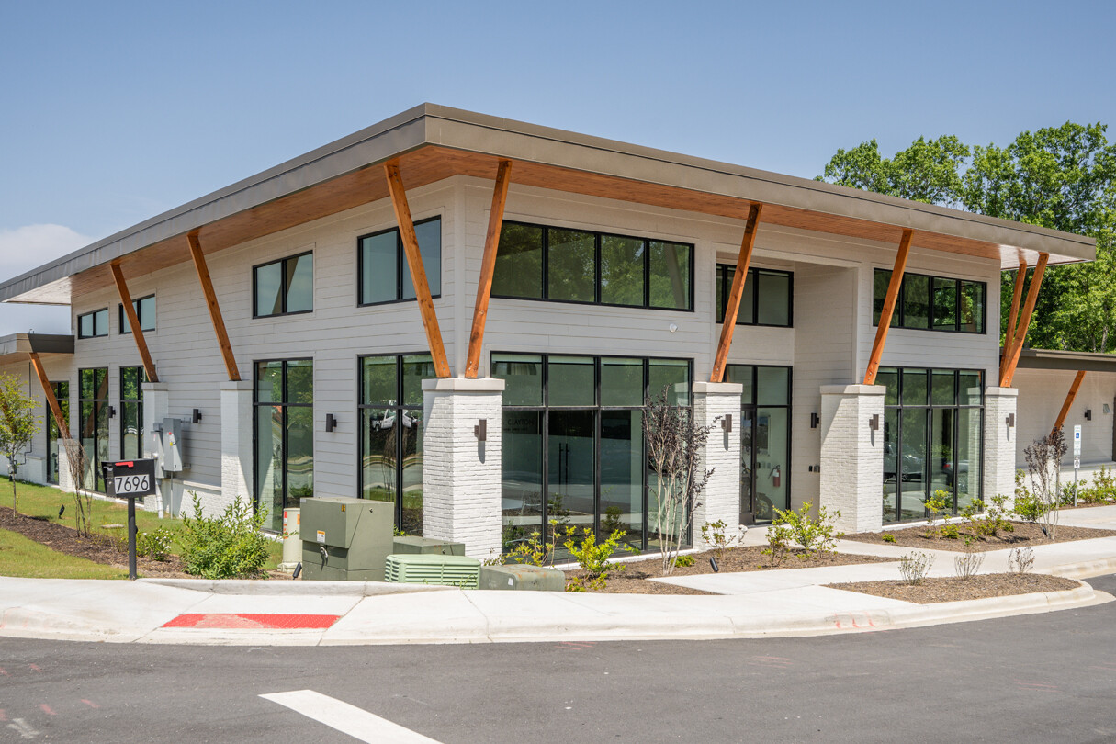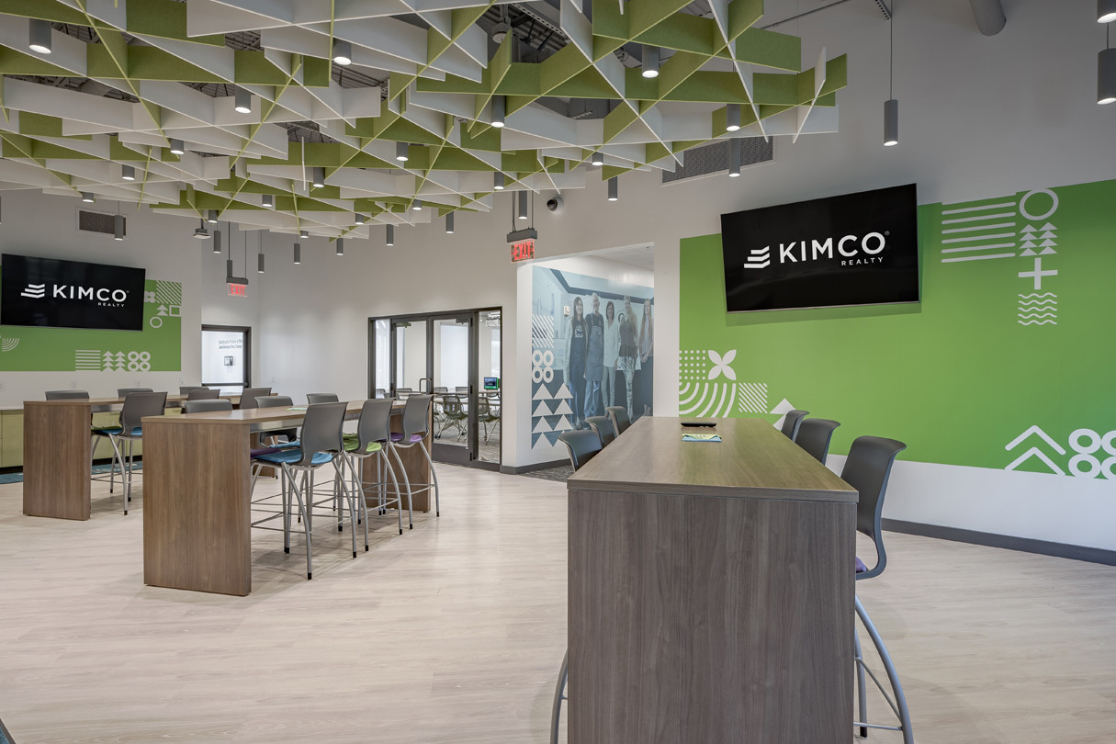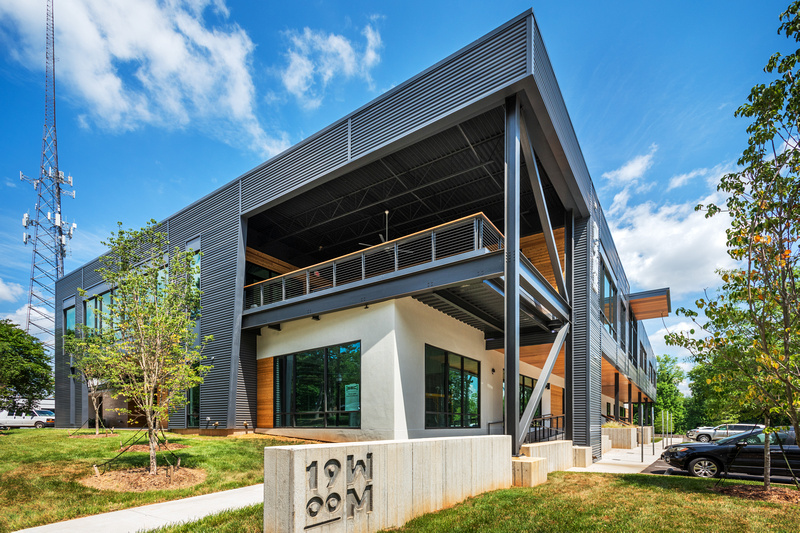Mint Hill Village – Building E
Office
The Project
Mint Hill Village is a suburban mixed-use project that combines office, retail, restaurant, and municipal offices in a classic village setting. Doerre handled the complete site development for the eight-acre, mixed-use project, as well as construction of the first three buildings. This included Building E, a 22,000-square-foot, wood frame, flat truss, EPDM roof office condominium with masonry and precast veneer.
Owner
Mint Hill Village, LLC
Architect
McLeod Associates, LLC
The Grand Opening
Opening for several tenants, including restaurants like Hawthorne’s Pizza. This development continues to be a bustling center of activity and business in the Mint Hill community.
