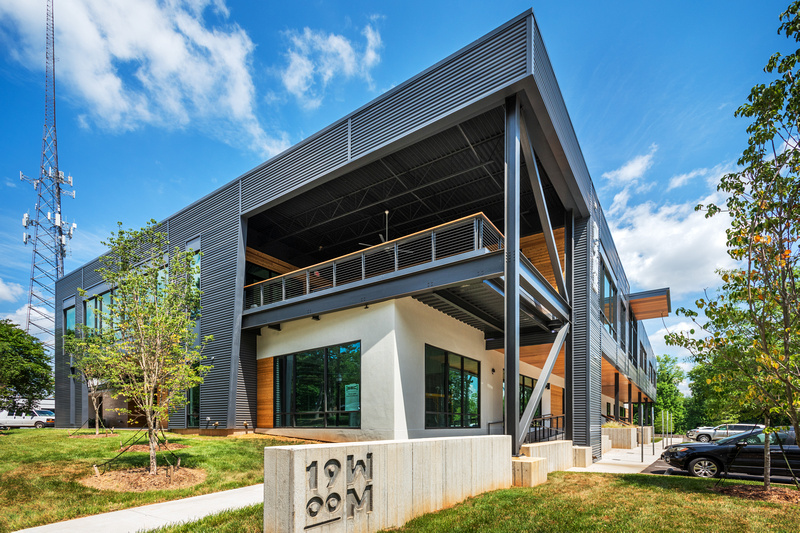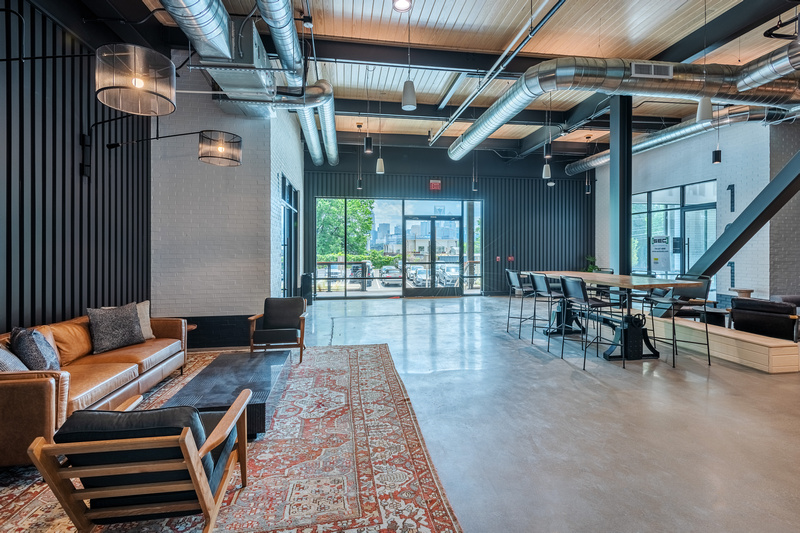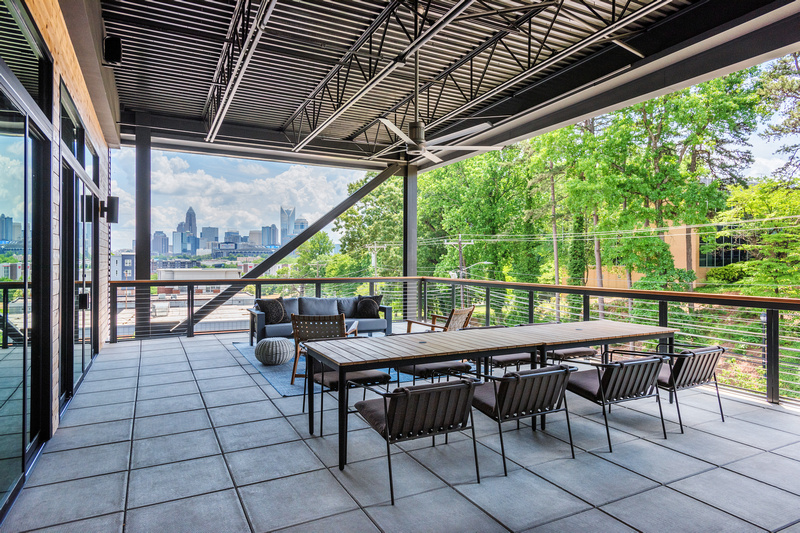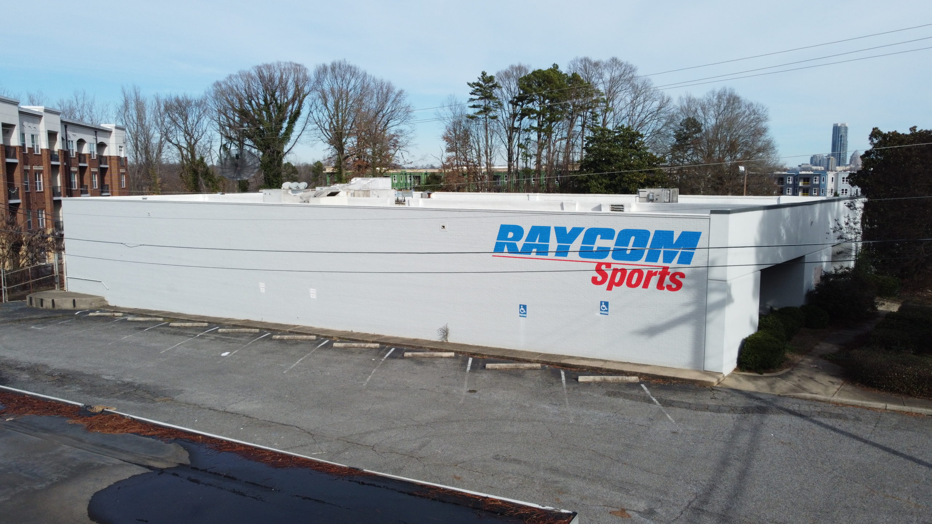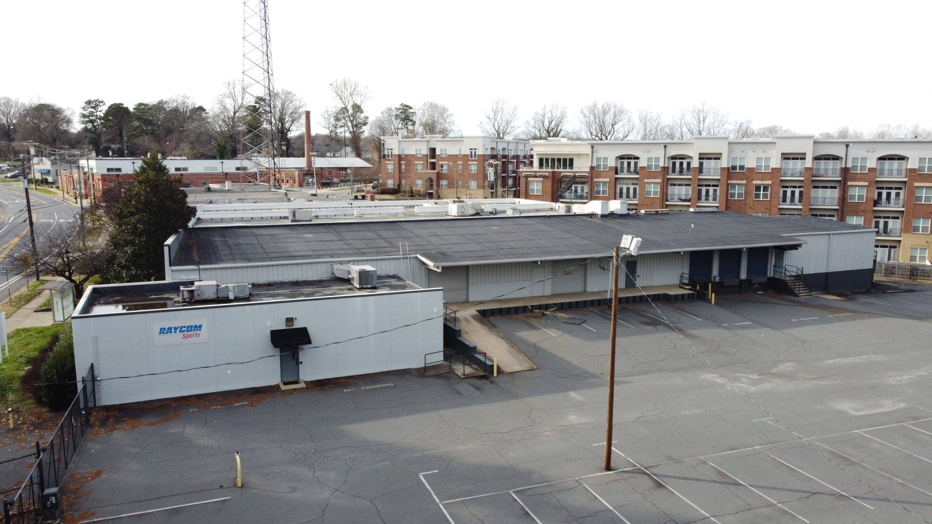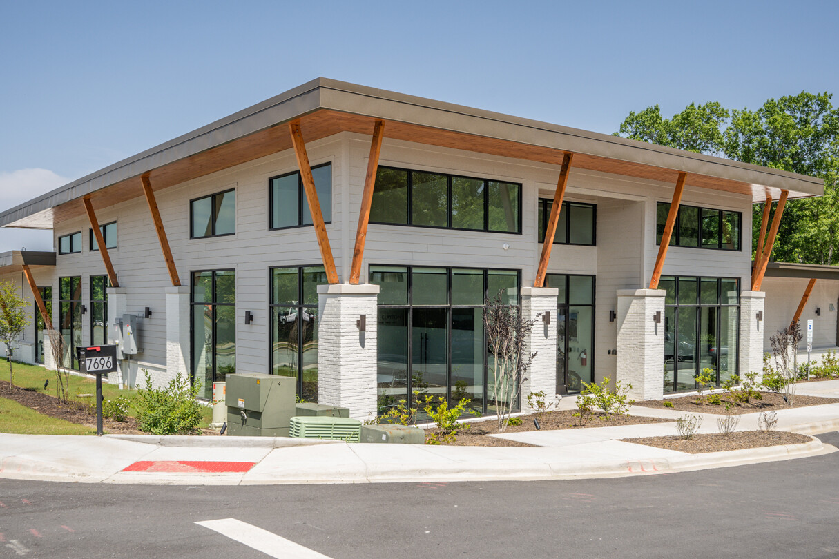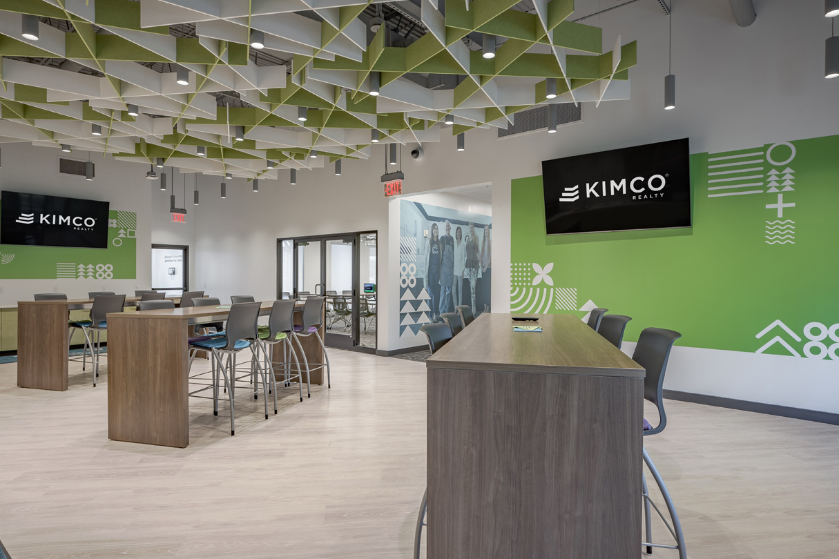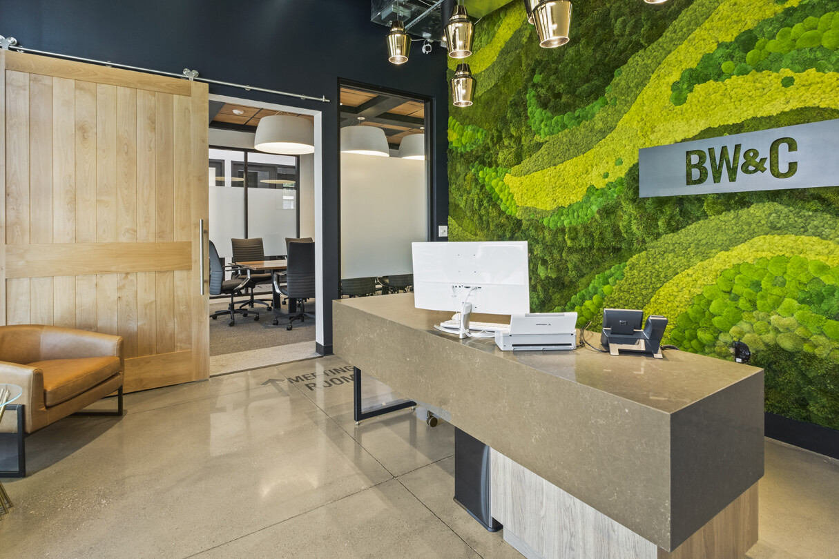1900 West Morehead Office Building Interior and Exterior Renovation
The Vision
1900 W Morehead is an adaptive-reuse of a 21,000-SF, 1950s-era office building. The vision for the renovation and expansion was to transform an underutilized single-story structure previously occupied by Raycom Sports into a modern creative office building featuring two stories and a total of 35,900 SF. The location in the vibrant FreeMoreWest area will give the building’s tenants unparalleled access to Charlotte’s largest job centers, key commuter routes, a full menu of professional and amateur sports, high-end shopping, dining and breweries, and a network of parks and trails.
The Project
1900 W Morehead features an upgraded façade with new architectural design elements, expansive modern canopies, large sections of glass bringing in light and air, a 1,000-SF rooftop terrace with unmatched views of Charlotte’s skyline, and nearly 120 surface parking spaces — a feature that is difficult to find in an urban location. The Doerre team demolished a portion of the original structure, then added the second floor. All new plumbing, electrical and mechanical systems were installed as well. Doerre also completed the office build out for BB+M Architecture on the new second floor.
Owner
Beauxwright
Architect
BB+M
The Grand Opening
The exterior and interior renovation, as well as the site improvements, made this facility into one of the most desirable office properties on the market near uptown Charlotte. The boutique nature of the property provides tenants the ability to establish an identity and distinctive presence, which is much more challenging to achieve in denser mid-rise or high-rise office settings. 1900 W Morehead offers a sought-after industrial chic feel that is authentic to its location.
