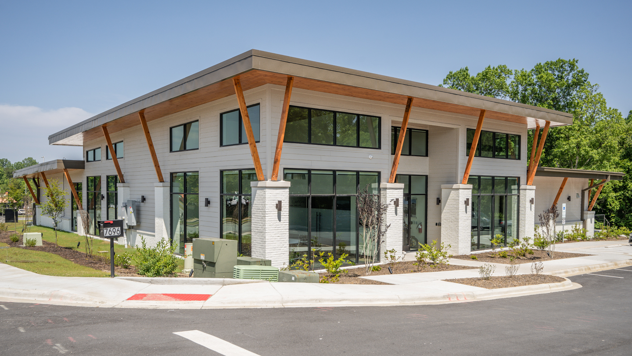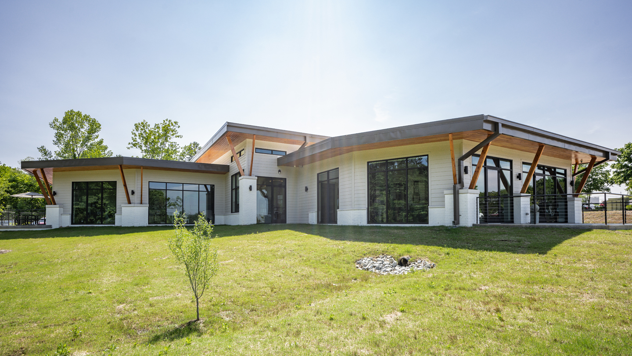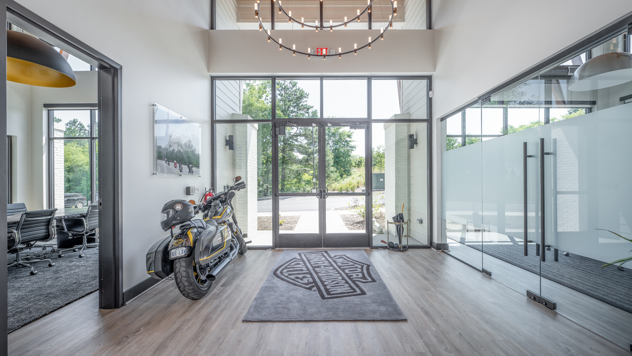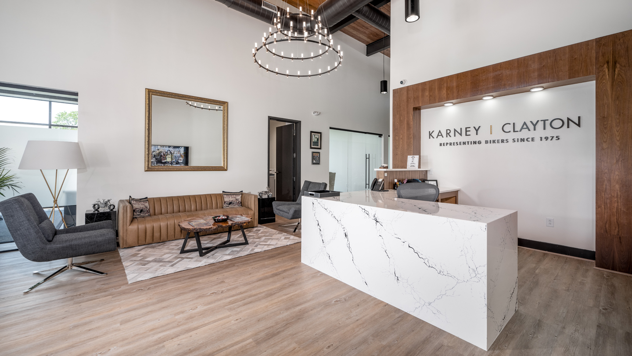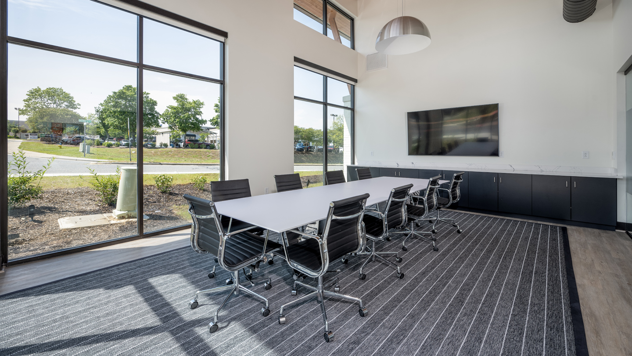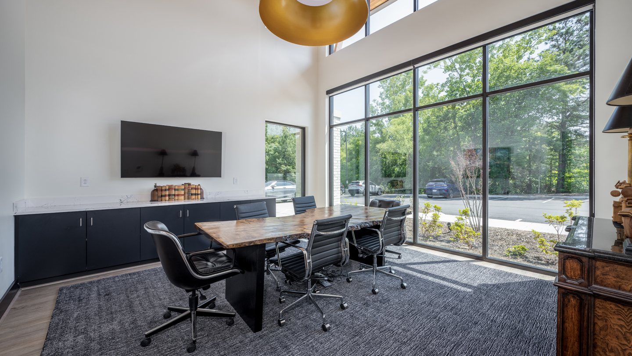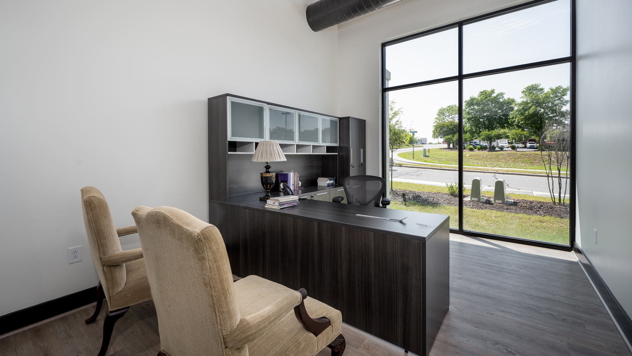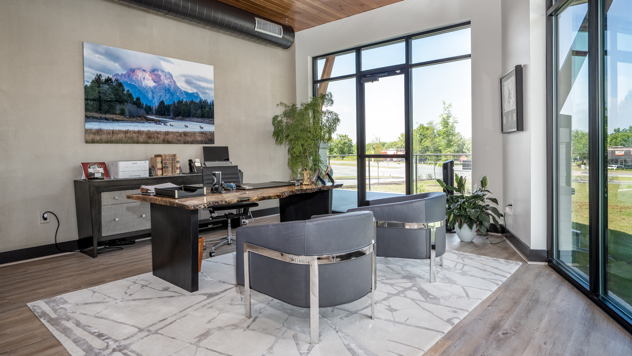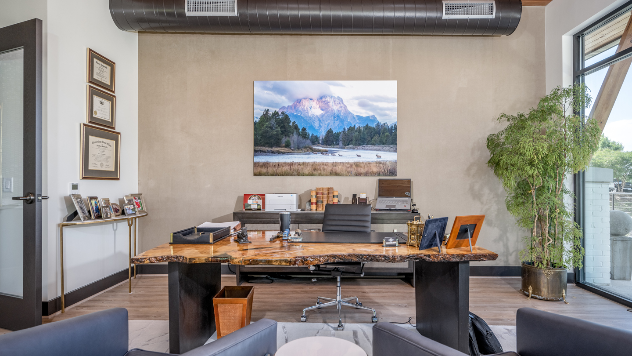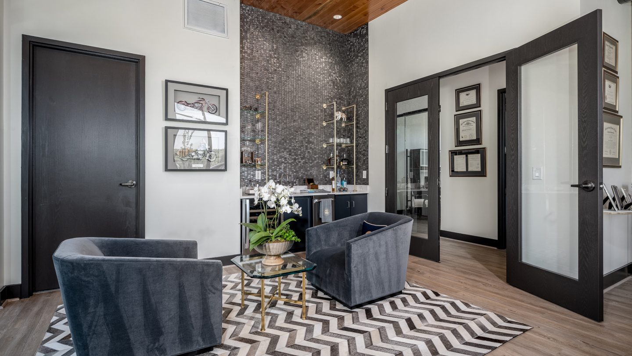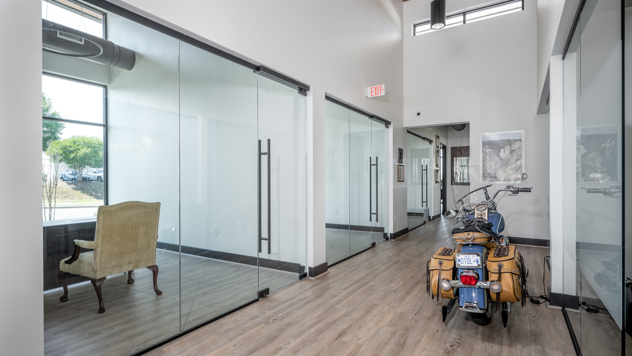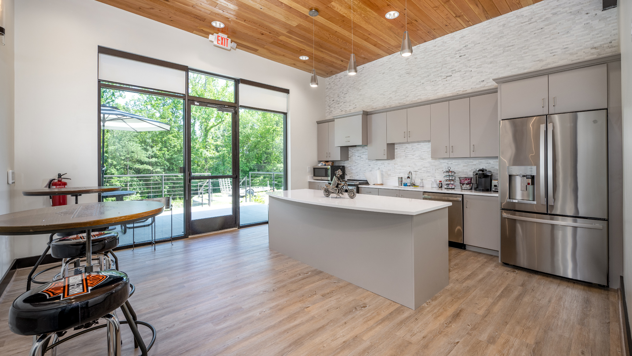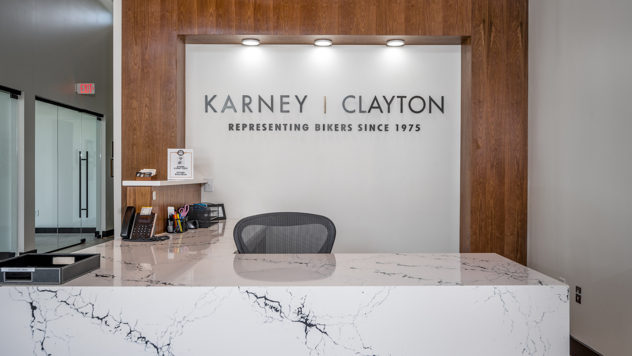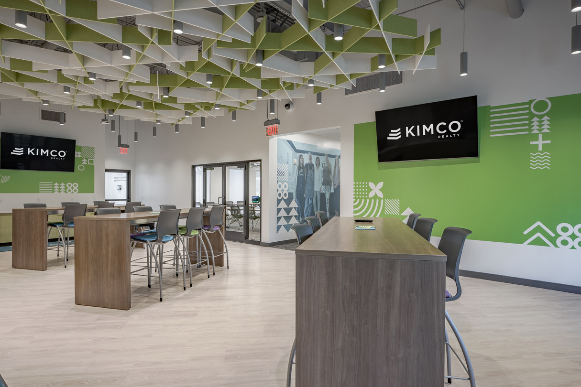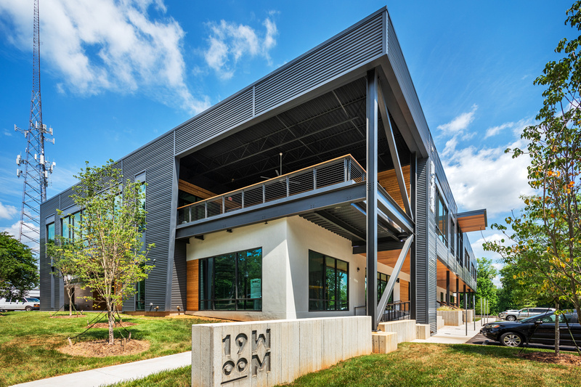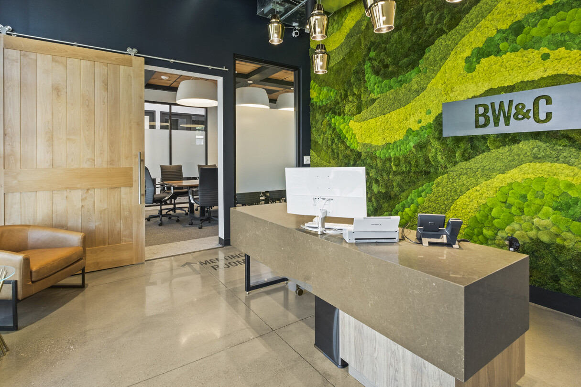Karney Law Office Building
The Vision
Bob Karney had a vision to move his office from the crowded area of Southend Charlotte to Concord, NC where he could better serve his and be more accessible to his clients. He partnered with Doerre Construction and Spencer Architects, who worked hand in hand to develop his dream and bring it to life.
The Project
Our team worked with Spencer Architects to design and value engineer Karney Law Firm’s new office in Concord, North Carolina. Our team then constructed this new 5,330 SF ground up office building and completed the interior build out. The layout includes two conference rooms. 6 associate offices, a general office with 4 workstations, a bookkeeping room, two bathrooms, a kitchen and two large partner office suites complete with a bar area and private restroom.
Owner
Bob Karney
Architect
Spencer Architects
The Grand Opening
The new working space for Bob Karney is great—visually pleasing and functional for the employees, it simply creates a pleasant working environment. It features a transitional design with a unique mix of classic and contemporary elements that create a warm atmosphere. Their clients and employees truly enjoy being in this space.
